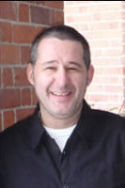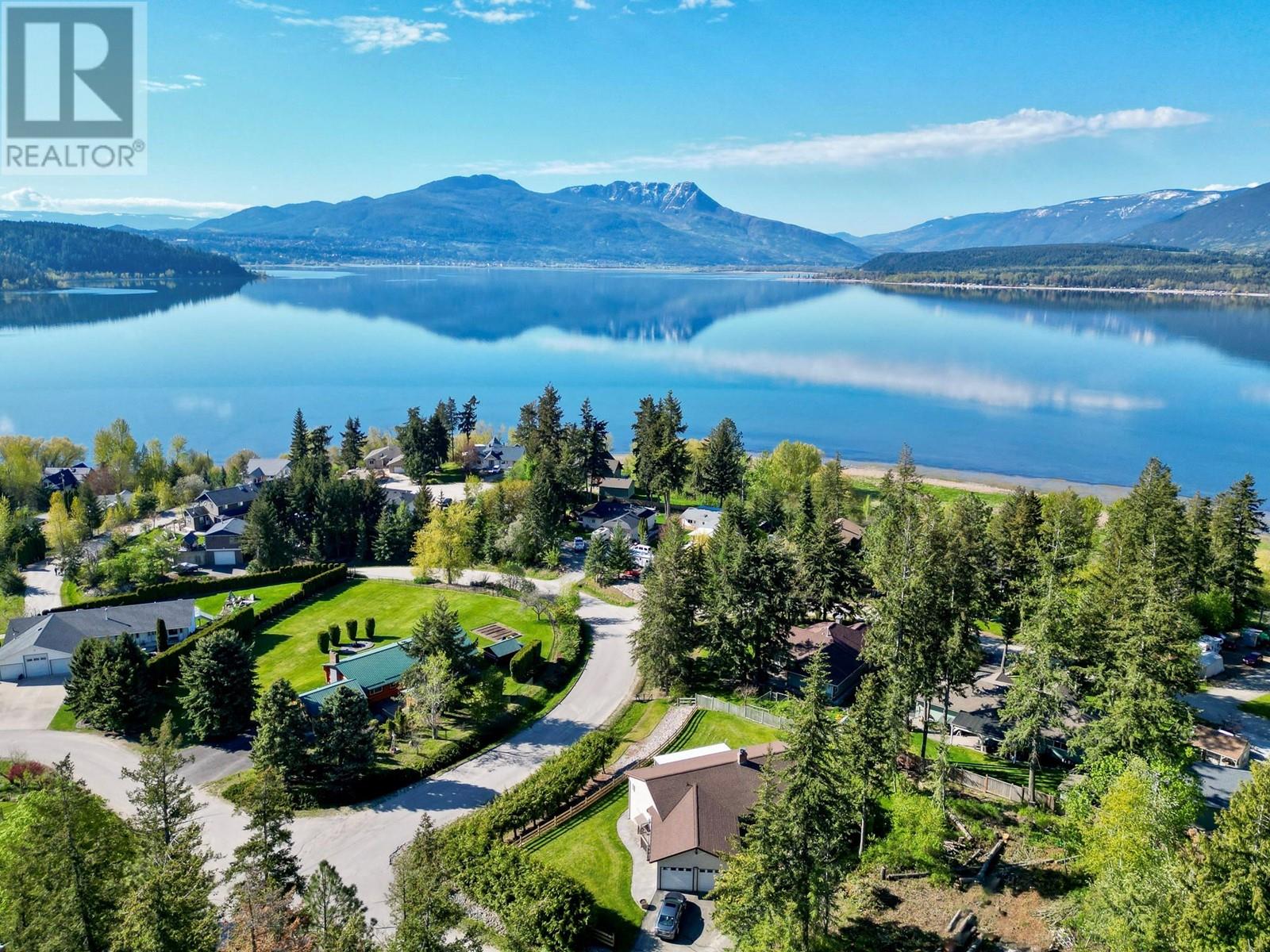$799,000
3681 Braelyn Road
Tappen British Columbia
General Description
SUNNYBRAE LAKE VIEW BEAUTY! Fussy Buyers must put this immaculate home on their must see list! Amazing renovations in recent years, just turn the key & relax in style. 3 bed + den/3 full bath with almost 3000 sq.ft of living space. Updated throughly featuring a new dream kitchen, new flooring, fixtures, blinds, paint, fireplace, appliances, furnace, A/C... the list goes on! Enjoy panoramic views from the front sunroom or sit in the afternoon shade out back overlooking a private manicured yard. Good sized 0.32 acre lot provides extra parking and elbow room. This semi-rural location is highly sought after & only a short drive into town. Day park with beach access is only a short stroll away. Local winery with tasting room also just around the corner. If you're a qualified Buyer wanting to schedule a personal viewing of this amazing property please have your real estate agent contact me directly on your behalf who will make all the necessary arrangements. (id:56795)
General Information |
| MLS® Number: | 10307051 |
| Property Type: | Single Family |
| Building Type: | House |
| Ownership: | Freehold |
| Zone Code: | Unknown |
| Year Built: | 1991 |
Layout |
| Bedrooms: | 3 |
| Bathrooms: | 3 |
| Stories: | 2 |
Finished Floor Area |
| Total: | 2884 sqft |
Lot & Area Information |
| Features: | Central island, Jacuzzi bath-tub |
| Irregular Lot? | Yes |
| Acreage? | No |
| Lot Size: | 0.32 ac|under 1 acre |
Parking |
| Parking: | See Remarks |
| Parking: | RV |
| Parking: | Attached Garage / 2 space(s) |
|
Agents

Jay Agassiz
|
Rooms |
| Basement |
| 3pc Bathroom: |
10' x 5'9'' |
| Bedroom: |
13'9'' x 13'6'' |
| Den: |
13'8'' x 12' |
| Foyer: |
15' x 10'8'' |
| Games room: |
17' x 15' |
| Storage: |
11'8'' x 11' |
Main level |
| 3pc Bathroom: |
10'6'' x 11' |
| 3pc Ensuite bath: |
8'6'' x 5' |
| Bedroom: |
10' x 9'6'' |
| Dining room: |
11' x 11' |
| Family room: |
12' x 11'6'' |
| Kitchen: |
13'6'' x 13'6'' |
| Laundry room: |
10'6'' x 9'3'' |
| Living room: |
14' x 16' |
| Primary Bedroom: |
16' x 13'6'' |
|
Property & Building Features
| Fireplace: | Unknown |
| Fireplace Fuel: | Gas |
| Water: | Government Managed |
| Sewage: | Septic tank |
|
| Heating: | Forced air |
| Cooling: | Central air conditioning |
|









































































 HomeLife Realty Salmon Arm
HomeLife Realty Salmon Arm