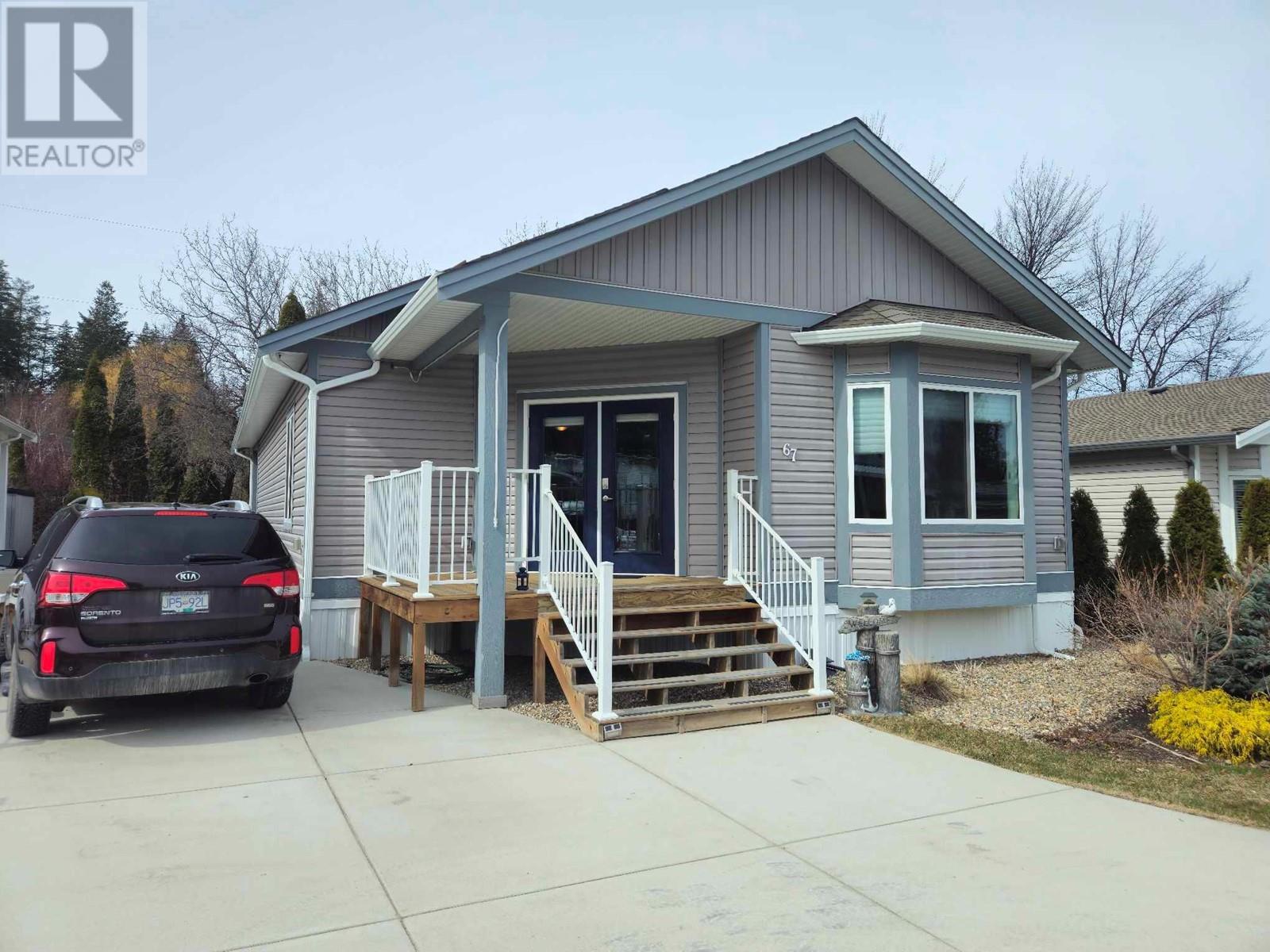$440,000
2932 Buckley Road Unit# 67
Sorrento British Columbia
General Description
Looking for your peace of paradise on Shuswap Lake? This 55+ Lakeside Retirement Park may be for you. Discover your own boat launch, picnic area and campfire designation at Sorrento Place, only minutes to town. The newest unit in the community, this 3 bedroom, 2 bath, 2019 open concept home is in a great location. With large Living Room. Kitchen with lots of counter space and an island. Primary bedroom with ensuite bathroom and walk in closet. Experience the private backyard with park like forest and shed with concrete patio for relaxing or entertaining. Parking for three vehicles, if required. Come have a look today, you will be glad today. (id:56795)
General Information |
| MLS® Number: | 10307762 |
| Property Type: | Single Family |
| Building Type: | Manufactured Home |
| Waterfront: | Waterfront nearby |
| Zone Code: | Unknown |
| Year Built: | 2019 |
Layout |
| Bedrooms: | 3 |
| Bathrooms: | 2 |
| Stories: | 1 |
Finished Floor Area |
| Total: | 1315 sqft |
Lot & Area Information |
| Access: | Easy access, Highway acce |
| Features: | Level lot |
| Landscape: | Landscaped, Level |
| Irregular Lot? | No |
| Acreage? | No |
| Community: | Adult Oriented, Seniors Oriented |
| Amenities: | Golf Nearby, Park, Recreation, Shopping |
|
Agents

Aaron Priebe
|
Rooms |
| Main level |
| 3pc Ensuite bath: |
8'4'' x 8'0'' |
| Bedroom: |
9'0'' x 9'2'' |
| Bedroom: |
8'9'' x 9'2'' |
| Dining room: |
9'3'' x 14'8'' |
| Foyer: |
7'8'' x 10'4'' |
| Full bathroom: |
9'9'' x 6'2'' |
| Kitchen: |
9'6'' x 9'8'' |
| Living room: |
17'0'' x 17'7'' |
| Other: |
8'5'' x 5'9'' |
| Primary Bedroom: |
14'3'' x 13'0'' |
|
Property & Building Features
| Roof: | Asphalt shingle |
| Ext Finish: | Vinyl siding |
| Water: | Municipal water |
| Sewage: | Municipal sewage system |
| Access: | Easy access, Highway acce |
|
| Appliances: | Refrigerator, Dishwasher, Dryer, Range - Electric, Microwave, Washer |
| Heating: | See remarks |
| Cooling: | Central air conditioning |
| Flooring: | Vinyl |
| Exterior: | Vinyl siding |
|






































 HomeLife Realty Salmon Arm
HomeLife Realty Salmon Arm