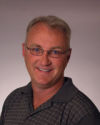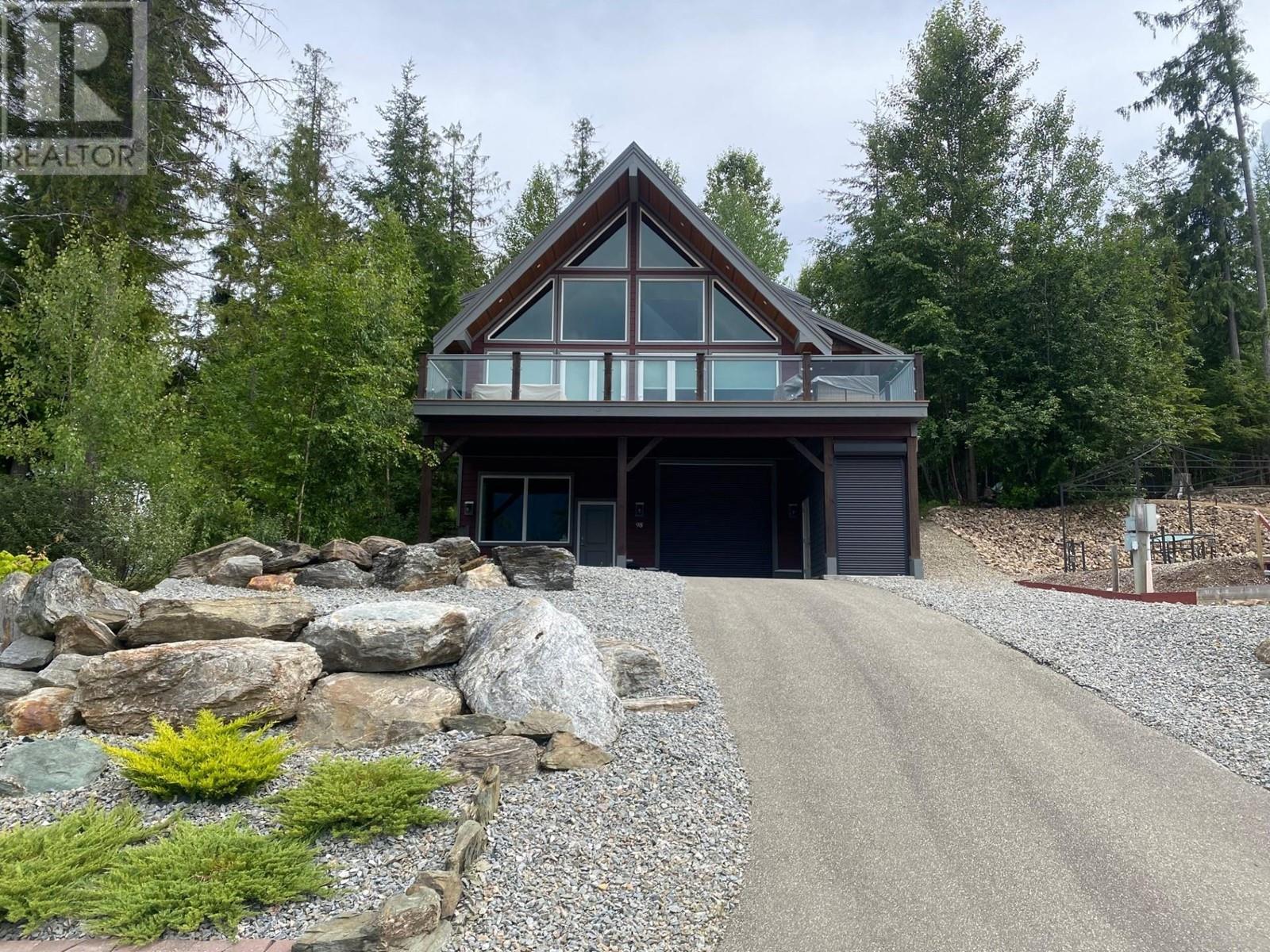$839,000
6421 Eagle Bay Road Unit# 98
Eagle Bay British Columbia
General Description
Shuswap Lake Waterfront Home located in Wild Rose Bay Properties in Eagle Bay with almost 2400 SF offering 3 Bedrms, Den & 3 Bathrms. Built in 2010, well maintained ""A"" frame with 3 levels. Lakeviews, huge outdoor deck, attached garage & a built in quad/sled storage area. Open floor plan with floor to ceiling, wall to wall cascading windows, island kitchen w/breakfast counter, granite counters, large master bedroom w/5 pce. ensuite. Main level has heated foors & there is a heating/cooling system heat pump. Ownership offers private boat slip in almost new marina with boat launch. There's also a swimming beach, playground, park & an RV storage area. The area offers tons of on or off the lake recreation, so bring your boat, quads, sleds & dirt bikes. NOTE: Upstairs Bedrm has no closet and basement Den has a queen bedrm setup off the full bathrm. Thanks for your interest. (id:56795)
General Information |
| MLS® Number: | 10308141 |
| Property Type: | Single Family |
| Building Type: | House |
| Ownership: | Strata |
| Zone Code: | Unknown |
| Year Built: | 2010 |
Layout |
| Bedrooms: | 4 |
| Bathrooms: | 3 |
| Stories: | 1.5 |
Finished Floor Area |
| Total: | 2383 sqft |
Lot & Area Information |
| Features: | Central island |
| Irregular Lot? | Yes |
| Acreage? | No |
| Lot Size: | 0.14 ac|under 1 acre |
| Structures: | Dock |
| Community: | Rentals Allowed |
| Amenities: | Recreation |
Parking |
| Parking: | See Remarks |
| Parking: | Attached Garage / 1 space(s) |
|
Agents

Rob McKibbon
|
Rooms |
| Basement |
| 4pc Bathroom: |
5'6'' x 10'0'' |
| Den: |
9'7'' x 13'6'' |
| Foyer: |
13'6'' x 15'1'' |
| Workshop: |
13'9'' x 29'10'' |
Main level |
| 5pc Bathroom: |
5'6'' x 10'6'' |
| Bedroom: |
9'10'' x 14'3'' |
| Bedroom: |
9'10'' x 14'3'' |
| Dining room: |
14'0'' x 10'4'' |
| Kitchen: |
14'0'' x 8'9'' |
| Laundry room: |
5'8'' x 7'3'' |
| Living room: |
15'0'' x 15'0'' |
Second level |
| 5pc Ensuite bath: |
10'9'' x 13'0'' |
| Bedroom: |
8'3'' x 14'3'' |
| Primary Bedroom: |
16'0'' x 17'9'' |
|
Property & Building Features
| Roof: | Steel |
| Ext Finish: | Composite Siding |
| Water: | Co-operative Well |
| Sewage: | Municipal sewage system |
|
| Appliances: | Refrigerator, Dishwasher, Dryer, Range - Electric, Microwave, Washer |
| Basement: | Full |
| Heating: | Forced air |
| Fuel: | Electric |
| Cooling: | Central air conditioning |
| Flooring: | Carpeted, Hardwood, Tile |
| Exterior: | Composite Siding |
|




































 HomeLife Realty Salmon Arm
HomeLife Realty Salmon Arm