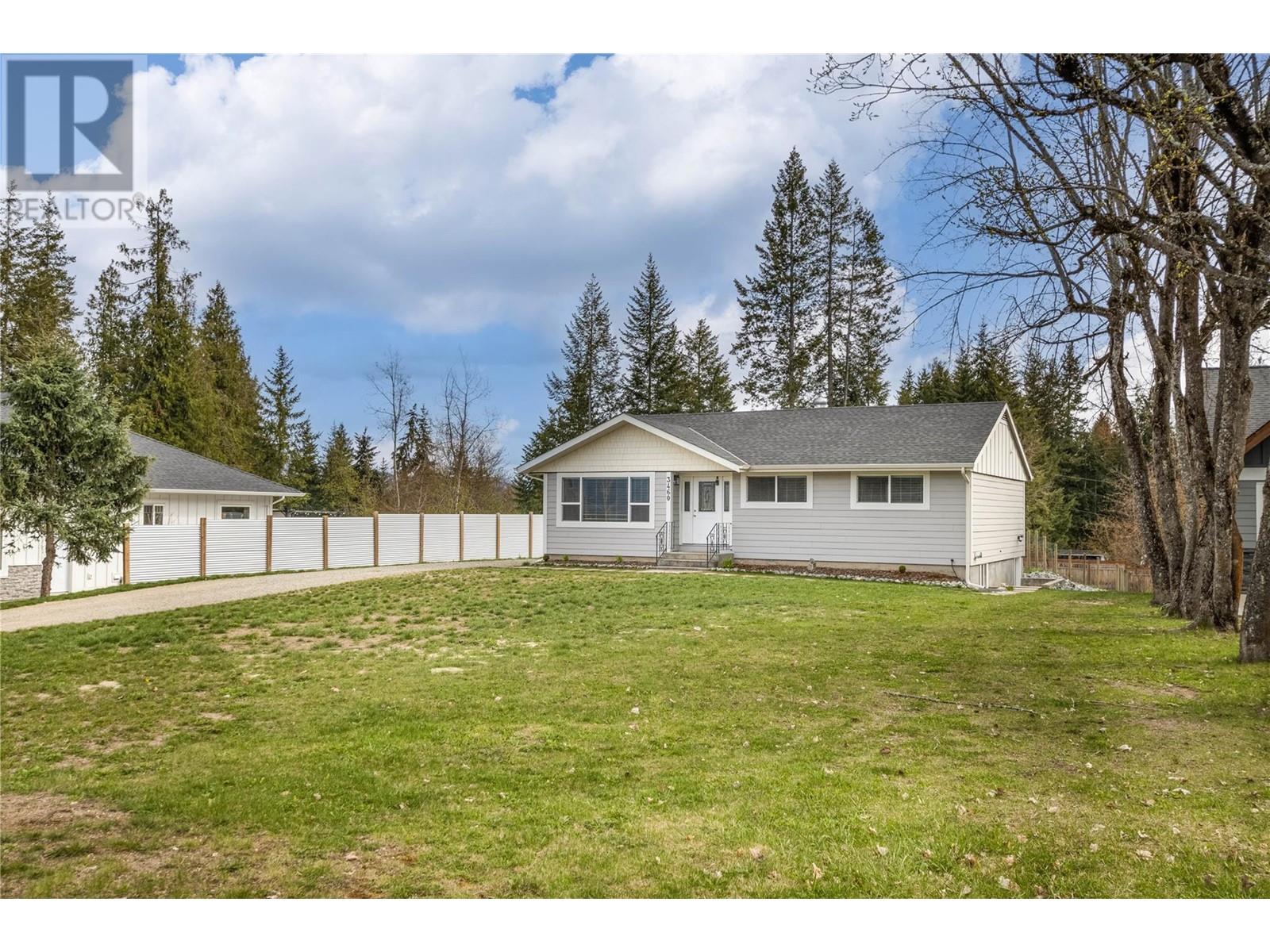$745,000
3460 30 Avenue NE
Salmon Arm British Columbia
General Description
This totally renovated 4 bedroom 3 bathroom home nestled on a 1/2 an acre is open and bright, shows much like new, and includes a 2 bedroom in law suite. If you are looking for a classy and updated home in a great location, on a spacious lot with privacy and a 2 bedroom suite this may be the spot for you. With over 2,300 finished sq ft. a bright modern open floor plan, a custom kitchen with an island and entertaining space, stainless steel appliances and a spacious deck just off the dining room. The primary bedroom has a full ensuite including a soaker tub, shower and walk-in closet. Fully finished lower level with self contained 2 bedroom in-law suite with separate entrance will be a great mortgage helper. Some of the recent updating includes flooring, windows, kitchen including all new appliances, fresh paint throughout, plumbing, new furnace & HW tank, and 200 amp power. Quiet rural setting close to schools across the road from green space and a short drive to downtown The possibilities are endless with room for toys, family, play space, animals or a shop. (id:56795)
General Information |
| MLS® Number: | 10310214 |
| Property Type: | Single Family |
| Building Type: | House |
| Ownership: | Freehold |
| Zone Code: | Unknown |
| Year Built: | 1958 |
Layout |
| Bedrooms: | 4 |
| Bathrooms: | 3 |
| Stories: | 1 |
Finished Floor Area |
| Total: | 2352 sqft |
Lot & Area Information |
| Access: | Easy access |
| Features: | Central island |
| Irregular Lot? | Yes |
| Acreage? | No |
| Lot Size: | 0.52 ac|under 1 acre |
Parking |
| Parking: | See Remarks |
|
Agents

Jim Grieve

Nathan Grieve

Jordan Grieve
|
Rooms |
| Additional Accommodation |
| Bedroom: |
7'1'' x 13' |
| Bedroom: |
12'10'' x 12'4'' |
| Full bathroom: |
7'1'' x 8'5'' |
| Living room: |
14'4'' x 26' |
| Other: |
14'3'' x 5'4'' |
Basement |
| Laundry room: |
10'9'' x 8' |
Main level |
| 3pc Ensuite bath: |
9'2'' x 8'1'' |
| Bedroom: |
8'3'' x 11'2'' |
| Dining room: |
8'9'' x 7'8'' |
| Full bathroom: |
6'5'' x 8'9'' |
| Kitchen: |
9'7'' x 12'10'' |
| Living room: |
13'2'' x 17'6'' |
| Primary Bedroom: |
12'8'' x 11'2'' |
|
Property & Building Features
| Fireplace: | Decorative |
| Roof: | Asphalt shingle |
| Water: | Municipal water |
| Sewage: | Municipal sewage system |
| Access: | Easy access |
|
| Basement: | Full |
| Heating: | Baseboard heaters, Forced air, See remarks |
| Fuel: | Electric |
| Cooling: | Central air conditioning |
|





































 HomeLife Realty Salmon Arm
HomeLife Realty Salmon Arm