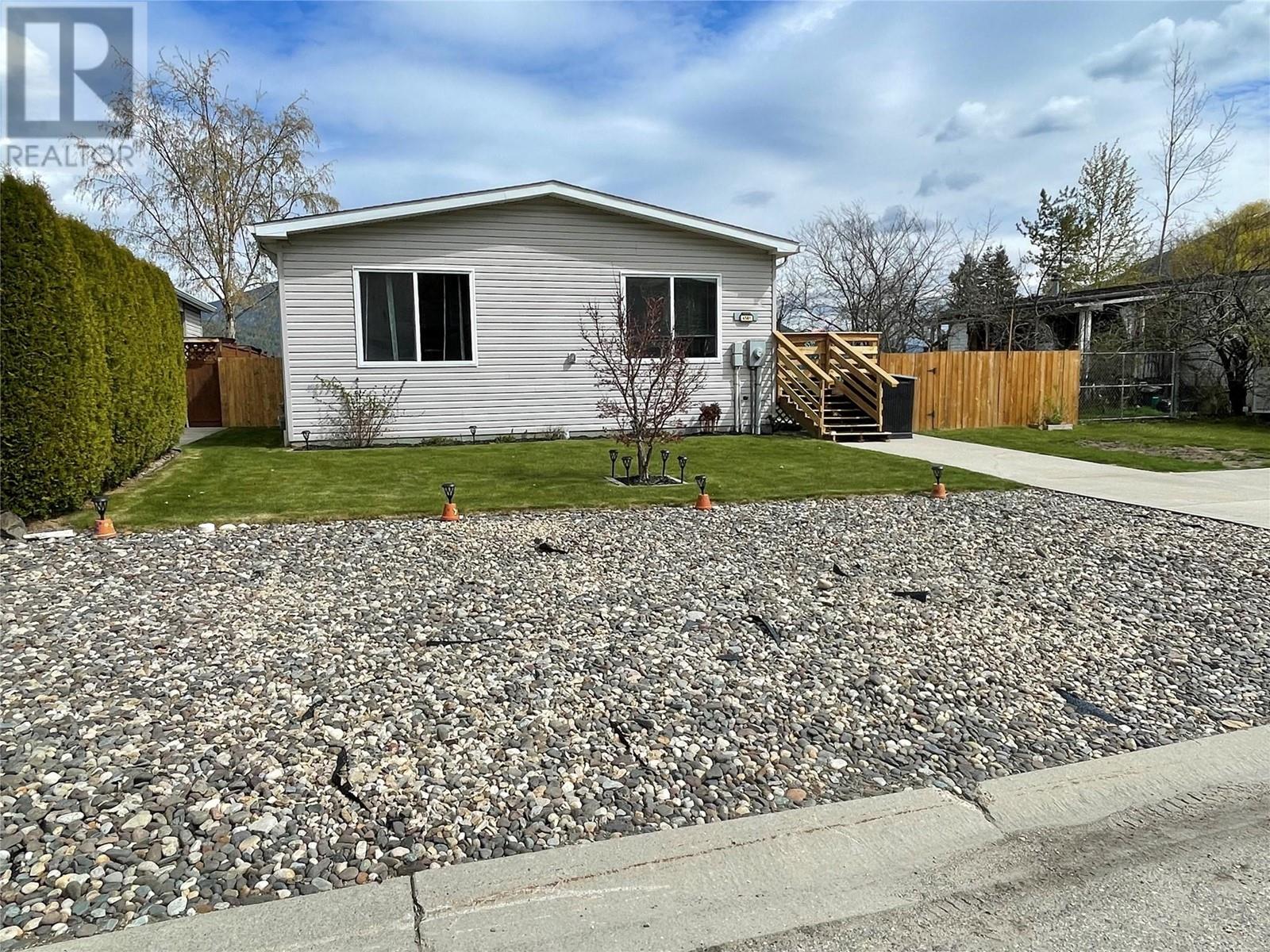$509,900
4581 73 Avenue NE
Salmon Arm British Columbia
General Description
Well maintained 3 bedroom, 2 bathroom home in Canoe, situated on a flat lot, close to schools, shopping and Canoe beach. The open plan kitchen has an island, great for that extra baking workspace, the dining and living areas are both a good size. The master bedroom has a large ensuite and walk in closet, there are two further bedrooms and a family bathroom. Outside you will find a large deck, perfect for entertaining and enjoying the Shuswap summers, in the yard you will find underground sprinklers, a fire pit area, and a sea can, great for your storage needs. Upgrades in recent years include, new gas range, hot water tank and furnace. Canoe is a wonderful community, there is a local boat launch and Canoe public beach, lots of trails, a local restaurant and a community post office within walking distance, perfect for families and retirees. Realtor deems all information to be correct yet does not guarantee this nor are we liable in any way for any mistakes, errors, or omissions. All measurements are approximate. Buyer to verify all information. (id:56795)
General Information |
| MLS® Number: | 10310431 |
| Property Type: | Single Family |
| Building Type: | Manufactured Home |
| Ownership: | Freehold |
| Zone Code: | Unknown |
| Year Built: | 2006 |
Layout |
| Bedrooms: | 3 |
| Bathrooms: | 2 |
| Stories: | 1 |
Finished Floor Area |
| Total: | 1288 sqft |
Lot & Area Information |
| Access: | Easy access |
| Features: | Level lot, Central island |
| Landscape: | Landscaped, Level, Underground sprinkler |
| Irregular Lot? | Yes |
| Acreage? | No |
| Lot Size: | 0.11 ac|under 1 acre |
| Amenities: | Golf Nearby, Park, Recreation, Schools, Shopping |
|
Agents

Helen Charlton
|
Rooms |
| Main level |
| 4pc Bathroom: |
5'0'' x 9' |
| 4pc Ensuite bath: |
12'7'' x 8' |
| Bedroom: |
11'8'' x 9'5'' |
| Bedroom: |
9'5'' x 12'10'' |
| Dining room: |
13' x 8'6'' |
| Kitchen: |
9'1'' x 12'10'' |
| Laundry room: |
7'6'' x 8'5'' |
| Living room: |
12'8'' x 15'0'' |
| Primary Bedroom: |
13'8'' x 13'0'' |
|
Property & Building Features
| Roof: | Asphalt shingle |
| Ext Finish: | Vinyl siding |
| Water: | Municipal water |
| Sewage: | Municipal sewage system |
| Access: | Easy access |
|
| Appliances: | Refrigerator, Dishwasher, Dryer, Range - Gas, Washer |
| Heating: | Forced air, See remarks |
| Cooling: | Central air conditioning |
| Flooring: | Laminate, Vinyl |
| Exterior: | Vinyl siding |
|































 HomeLife Realty Salmon Arm
HomeLife Realty Salmon Arm