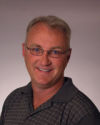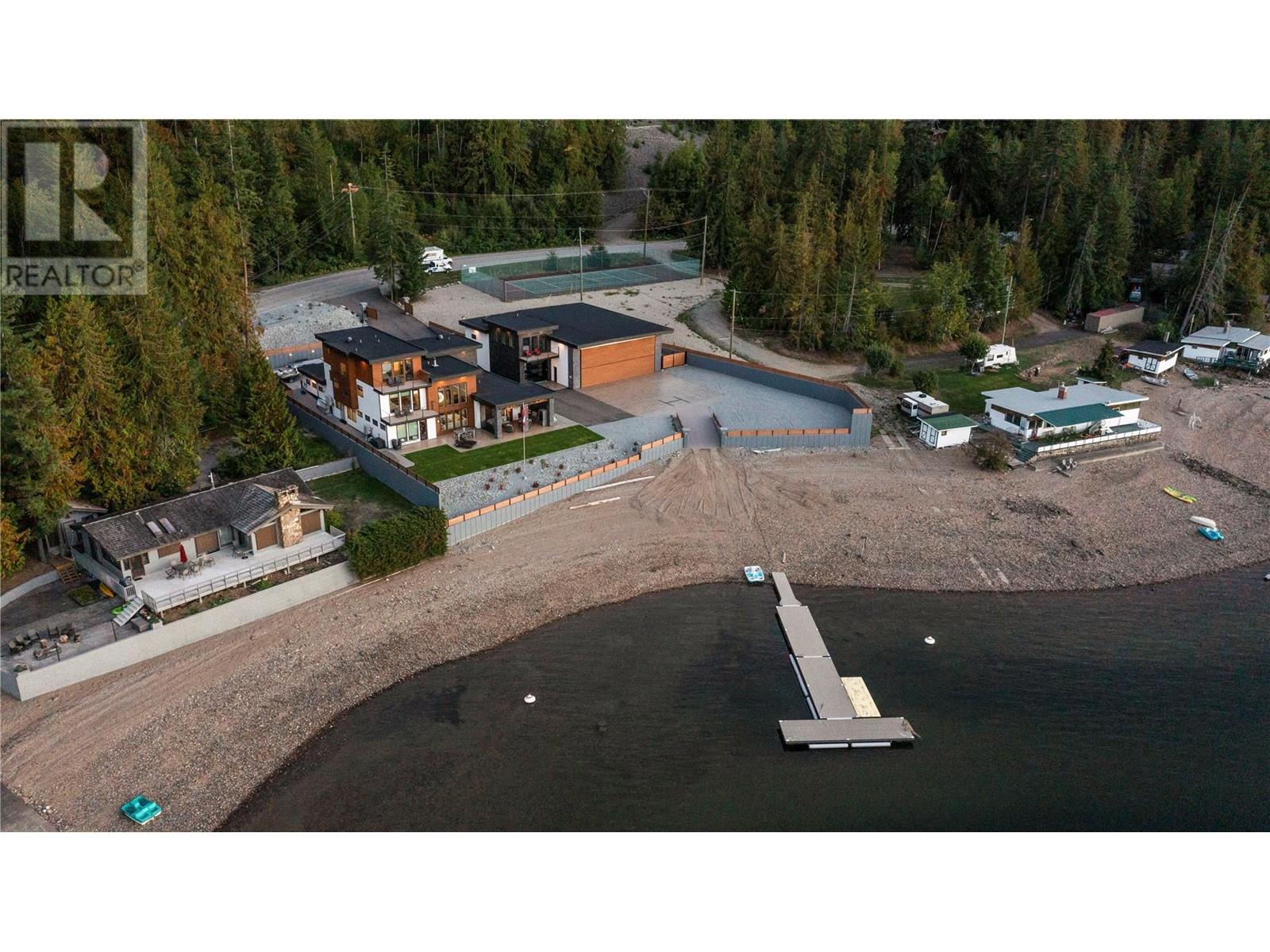$5,299,000
2639 Eagle Bay Road Unit# D
Blind Bay British Columbia
General Description
This spectacular Blind Bay waterfront home on Shuswap Lake!! Fully furnished Custom designed, one of a kind home that spares no detail when it comes to lifestyle. 6 full ensuite bedrooms, 10 bathrooms in total, Huge open concept including a lofted family room, spacious lakeview living room, Designer gourmet kitchen that extends into the full bar in the dining room. Outdoor kitchen area with covered and open lakeside patio areas, hot tub, professionally landscaped, floating dock, boat buoy, private bay, beach & West facing with stunning sunsets over Copper Island. Helicopter landing pad, hangar with full gym, shop & man cave. Tennis court, paved & gated with tons of parking & storage areas. The finest in waterfront lifestyle, being offered at $5.65 Million. Co-op Sale therefore NO BC Property Transfer Tax & NO GST as sale is for a share in corporation that owns the property! See our full virtual tour! (id:56795)
General Information |
| MLS® Number: | 10267889 |
| Property Type: | Single Family |
| Building Type: | House |
| Ownership: | Shares in Co-operative |
| Waterfront: | Waterfront on lake |
| Zone Code: | Residential |
| Year Built: | 2018 |
Layout |
| Bedrooms: | 6 |
| Bathrooms: | 10 |
| Half Baths: | 3 |
| Stories: | 3 |
Finished Floor Area |
| Total: | 5425 sqft |
Lot & Area Information |
| Features: | Irregular lot size, Central island, Jacuzzi bath-tub |
| Landscape: | Underground sprinkler |
| Irregular Lot? | Yes |
| Acreage? | Yes |
| Lot Size: | 1.7 ac|1 - 5 acres |
Parking |
| Parking: | Heated Garage |
| Parking: | Detached Garage / 4 space(s) |
| Parking: | Attached Garage / 4 space(s) |
| Parking: | See Remarks |
| Parking: | Oversize |
|
Agents

Rob McKibbon
|
Rooms |
| Main level |
| 2pc Bathroom: |
4'0'' x 5'0'' |
| 5pc Ensuite bath: |
16'0'' x 13'0'' |
| Dining room: |
17'0'' x 10'0'' |
| Foyer: |
12'0'' x 12'0'' |
| Great room: |
21'0'' x 20'0'' |
| Gym: |
16'0'' x 26'0'' |
| Kitchen: |
15'0'' x 15'0'' |
| Laundry room: |
13'0'' x 14'0'' |
| Other: |
27'0'' x 28'0'' |
| Other: |
25'0'' x 12'0'' |
| Other: |
46'0'' x 60'0'' |
| Other: |
18'0'' x 12'0'' |
| Partial bathroom: |
4'0'' x 4'0'' |
| Primary Bedroom: |
17'0'' x 17'0'' |
Second level |
| 2pc Bathroom: |
5'0'' x 4'0'' |
| 3pc Bathroom: |
6'0'' x 9'0'' |
| 3pc Ensuite bath: |
15'0'' x 6'0'' |
| 3pc Ensuite bath: |
12'0'' x 5'0'' |
| 4pc Ensuite bath: |
10'0'' x 5'0'' |
| Bedroom: |
12'0'' x 12'0'' |
| Bedroom: |
10'0'' x 11'0'' |
| Bedroom: |
16'0'' x 12'0'' |
| Den: |
22'0'' x 15'0'' |
| Laundry room: |
3'0'' x 3'0'' |
| Loft: |
16'0'' x 26'0'' |
| Storage: |
12'0'' x 9'0'' |
| Storage: |
8'0'' x 8'0'' |
Third level |
| 4pc Ensuite bath: |
12'0'' x 5'0'' |
| 4pc Ensuite bath: |
6'0'' x 9'0'' |
| Bedroom: |
14'0'' x 17'0'' |
| Bedroom: |
14'0'' x 17'0'' |
|
Property & Building Features
| Fireplace: | Unknown |
| Fireplace Fuel: | Gas |
| Roof: | Other |
| Ext Finish: | Stucco, Wood siding |
| Water: | Lake/River Water Intake |
| Sewage: | Septic tank |
|
| Appliances: | Refrigerator, Dishwasher, Dryer, Range - Gas, Microwave, See remarks, Washer, Oven - Built-In |
| Heating: | Furnace, Hot Water, See remarks |
| Cooling: | Wall unit |
| Flooring: | Ceramic Tile, Vinyl |
| Exterior: | Stucco, Wood siding |
|






















































 HomeLife Realty Salmon Arm
HomeLife Realty Salmon Arm