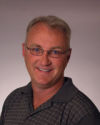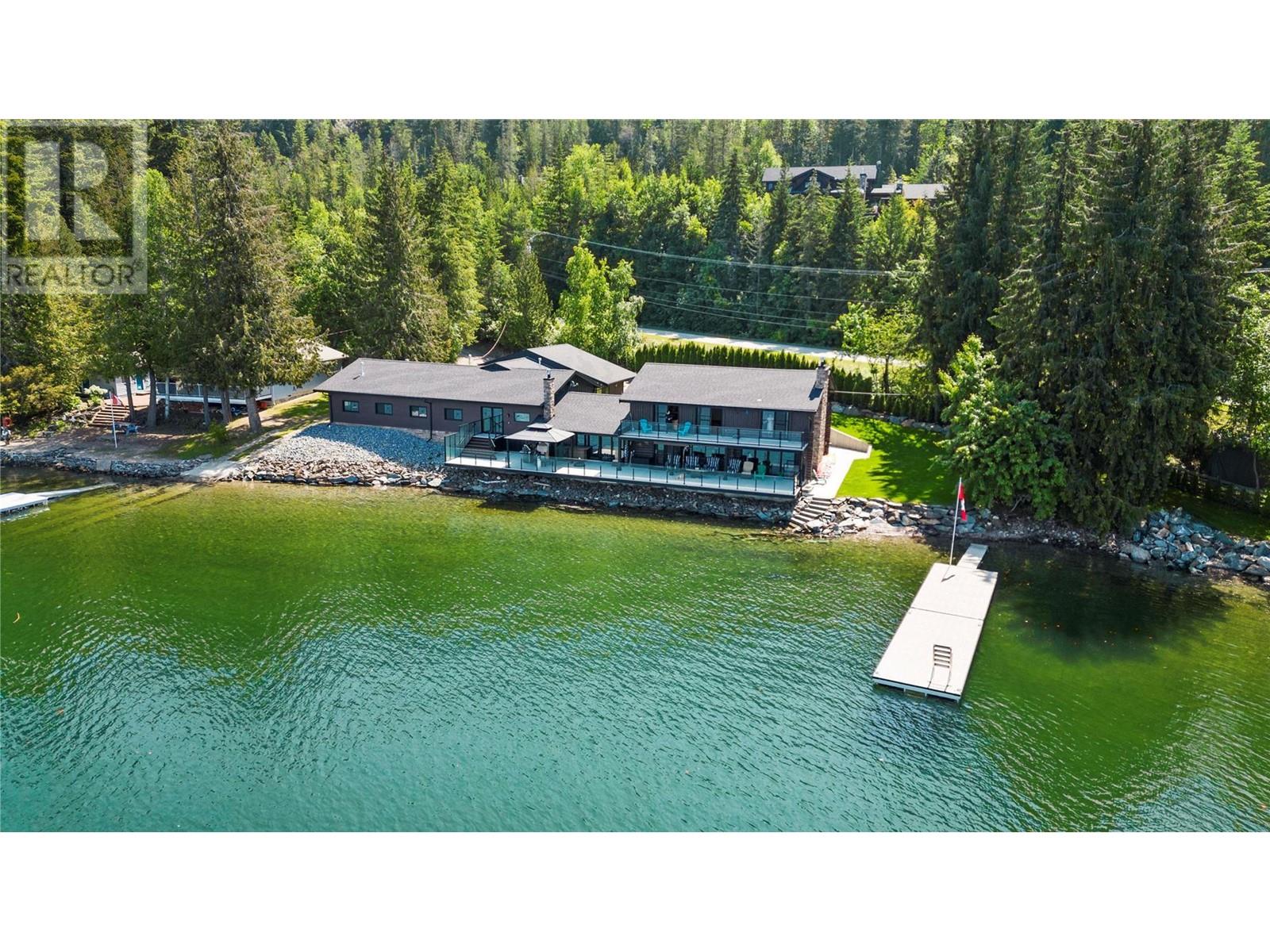$4,350,000
2609 Eagle Bay Road
Blind Bay British Columbia
General Description
WATERFRONT LOG HOME in Blind Bay set across from Copper Island offers perfect privacy on your private 0.8 Acre freehold lot. 5,548 SqFt log home incl a 32x50' indoor heated pool & fitness area & an att 4 car garage. Main floor offers a central gourmet isl kitch w/granite countertops, Wolf double wall ovens & microwave. Built-in Miele coffee maker, SS french door fridge & DW. Custom kitchen elegance mixed with the natural log home feeling incl exposed log & wood ceilings. Formal living room & Dining room offers gas fireplace w/rock surround, Full wall double patio doors & windows, Bar off the dining room w/wine fridge, Rich wood ceilings w/exposed logs, stunning lakeviews that make you feel like you're floating on the lake. Rec room & Billiards room offer an additional gas fireplace w/rock wall feature, Full length wet bar w/brushed granite countertops & double patio doors onto the lakeside deck. Hickory Pre-eng hardwood floors. Indoor pool & rec area is adjoined w/new equip, HVAC recovery unit, 3 Pce bathrm & steam room. 4 large Bedrms, Den & 4 Bathrms w/bedrms on the upper floor including an oversized master & ensuite. All rooms have outside decks. Main floor deck off the common areas is huge, extending your living space into the outdoors & spralling over the panoramic lakeviews. Extensive concrete & rock walls w/stone steps to the beach, dock, 2 buoys, 231 ft of lakeshore privacy, set on 0.8 Acres. Check out the virtual tours! Thanks for your interest. (id:56795)
General Information |
| MLS® Number: | 10309831 |
| Property Type: | Single Family |
| Building Type: | House |
| Ownership: | Freehold |
| Waterfront: | Waterfront on lake |
| Zone Code: | Unknown |
| Year Built: | 1974 |
Layout |
| Bedrooms: | 4 |
| Bathrooms: | 4 |
| Stories: | 1 |
Finished Floor Area |
| Total: | 5548 sqft |
Lot & Area Information |
| Access: | Easy access |
| Features: | Private setting, Irregular lot size, Three Balconies |
| Landscape: | Landscaped |
| Irregular Lot? | Yes |
| Acreage? | No |
| Lot Size: | 0.78 ac|under 1 acre |
| Structures: | Dock |
| Amenities: | Golf Nearby |
Parking |
| Parking: | See Remarks |
| Parking: | Attached Garage / 4 space(s) |
|
Agents

Rob McKibbon
|
Rooms |
| Main level |
| 3pc Bathroom: |
9'0'' x 11'0'' |
| 3pc Bathroom: |
14'0'' x 6'0'' |
| Den: |
11'0'' x 12'0'' |
| Dining room: |
12'0'' x 8'0'' |
| Family room: |
23'0'' x 31'0'' |
| Foyer: |
16'0'' x 10'0'' |
| Kitchen: |
18'0'' x 23'0'' |
| Laundry room: |
10'0'' x 11'0'' |
| Living room: |
15'0'' x 22'0'' |
| Other: |
50'0'' x 32'0'' |
| Other: |
38'0'' x 22'0'' |
| Utility room: |
13'0'' x 10'0'' |
Second level |
| 3pc Bathroom: |
12'0'' x 5'0'' |
| 3pc Ensuite bath: |
16'0'' x 7'0'' |
| Bedroom: |
13'0'' x 11'0'' |
| Bedroom: |
12'0'' x 11'0'' |
| Bedroom: |
12'0'' x 11'0'' |
| Primary Bedroom: |
13'0'' x 24'0'' |
|
Property & Building Features
| Fireplace: | Unknown |
| Fireplace Fuel: | Gas |
| Roof: | Asphalt shingle |
| Ext Finish: | Other |
| Water: | Lake/River Water Intake |
| Sewage: | Septic tank |
| Access: | Easy access |
|
| Appliances: | Refrigerator, Dishwasher, Dryer, Range - Electric, Microwave, See remarks, Washer, Oven - Built-In |
| Heating: | Baseboard heaters |
| Fuel: | Electric |
| Flooring: | Hardwood, Tile |
| Exterior: | Other |
|



























































































 HomeLife Realty Salmon Arm
HomeLife Realty Salmon Arm