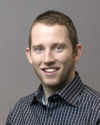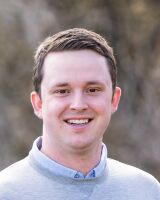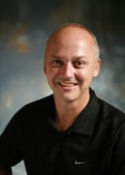$749,000
4750 14 Street NE
Salmon Arm British Columbia
General Description
Well-maintained family home with stunning lake views – Across from Raven Park! This charming and well-kept family home is perfectly located right across from Raven Park, offering easy access to walking trails, playgrounds, and green space. Enjoy spectacular views of Shuswap Lake from the main living area and expansive covered front deck—the perfect place to relax and enjoy the scenery. Inside, the home features a traditional layout with a bright living room, large windows, and a cozy fireplace on each floor. The main floor has three full bedrooms and two full bathrooms including an ensuite and walk in closet in the primary bedroom, while the walk-out basement provides suite potential, and two additional bedrooms complete with a separate driveway for private access. The suite could be a studio or one den with all plumbing and kitchen hookups in place and a full bathroom. Recent upgrades to the home include a brand new hot water tank, new front door and sliding door, low e windows updated kitchen appliances and new lighting. Don’t miss this rare opportunity to own a lake view home in a fantastic location—schedule your private showing today! (id:56795)
General Information |
| MLS® Number: | 10337493 |
| Property Type: | Single Family |
| Building Type: | House |
| Ownership: | Freehold |
| Zone Code: | Unknown |
| Year Built: | 1980 |
Layout |
| Bedrooms: | 4 |
| Bathrooms: | 3 |
| Stories: | 2 |
Finished Floor Area |
| Total: | 2424 sqft |
Lot & Area Information |
| Irregular Lot? | Yes |
| Acreage? | No |
| Lot Size: | 0.18 ac|under 1 acre |
Parking |
| Parking: | Carport |
|
Agents

Jordan Grieve

Nathan Grieve

Jim Grieve
|
Rooms |
| Basement |
| Bedroom: |
13'1'' x 11'1'' |
| Den: |
9'6'' x 12'4'' |
| Family room: |
18'8'' x 13'1'' |
| Foyer: |
14' x 13'2'' |
| Full bathroom: |
5'9'' x 5'11'' |
| Games room: |
21'8'' x 12'3'' |
| Laundry room: |
7'5'' x 5'3'' |
| Mud room: |
13'1'' x 14'4'' |
| Other: |
5'11'' x 4'3'' |
Main level |
| 3pc Ensuite bath: |
4'9'' x 5'3'' |
| Bedroom: |
13'2'' x 11'1'' |
| Bedroom: |
8'11'' x 10' |
| Dining room: |
9'5'' x 13'6'' |
| Full bathroom: |
5'6'' x 11'3'' |
| Kitchen: |
16'9'' x 13'5'' |
| Living room: |
18'5'' x 14'2'' |
| Primary Bedroom: |
11' x 13'1'' |
|
Property & Building Features
| Fireplace: | Unknown |
| Fireplace Fuel: | Gas |
| Ext Finish: | Cedar Siding |
| Water: | Municipal water |
| Sewage: | Municipal sewage system |
|
| Heating: | See remarks |
| Fuel: | Electric |
| Exterior: | Cedar Siding |
|





































 HomeLife Realty Salmon Arm
HomeLife Realty Salmon Arm