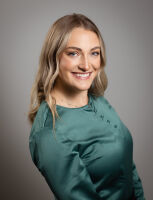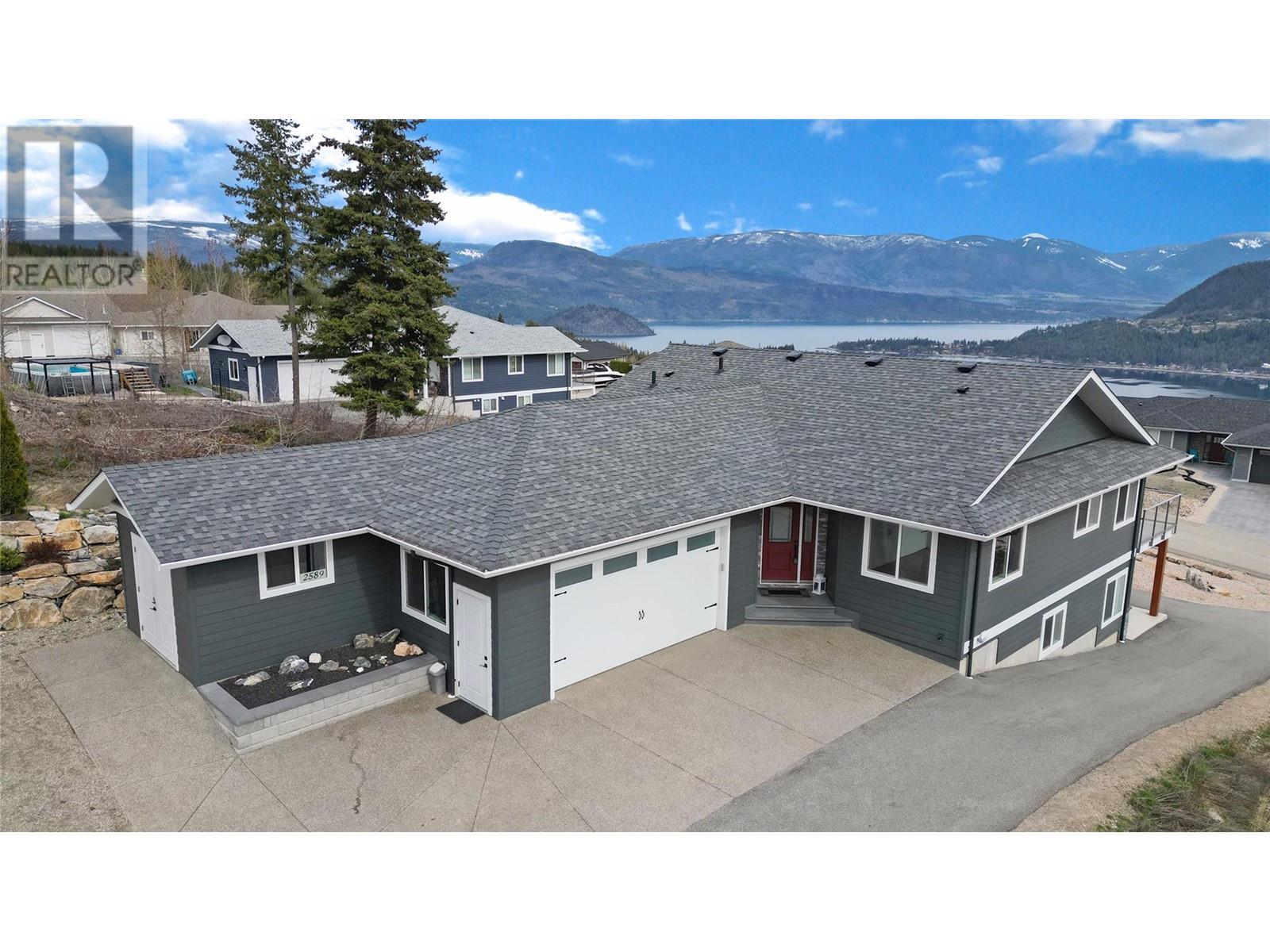$1,050,000
2589 St Andrews Street
Blind Bay British Columbia
General Description
Welcome to this beautifully designed 4-bed, 3-bath home in the sought-after Highlands subdivision of Blind Bay with stunning lake and mountain views. Enjoy the views from your covered deck, roughed in for a gas heater—perfect for year-round outdoor living. The bright, open-concept kitchen, dining, and living area features a gas fireplace and large windows that bring in plenty of natural light. The kitchen has tons of counter space, a gas range, and great flow for entertaining. This property features low maintenance landscaping, a cozy fire pit, and ample parking including an oversized double garage with a built-in dog wash. The bright walk-out basement includes a gas fire place, a flex/hobby room and a fully self-contained 1-bedroom, 1-bathroom in-law suite with its own laundry—ideal for guests or extended family. Need storage? A 12'x12' shed is attached to the house—perfect for tools, toys, or seasonal gear. Walk to the golf course, pickleball courts, restaurants, and the gym. Check out the virtual tour! (id:56795)
General Information |
| MLS® Number: | 10343096 |
| Property Type: | Single Family |
| Building Type: | House |
| Ownership: | Freehold |
| Zone Code: | Unknown |
| Year Built: | 2020 |
Layout |
| Bedrooms: | 4 |
| Bathrooms: | 3 |
| Half Baths: | 1 |
| Stories: | 2 |
Finished Floor Area |
| Total: | 2622 sqft |
Lot & Area Information |
| Features: | Cul-de-sac, Sloping |
| Landscape: | Sloping |
| Irregular Lot? | Yes |
| Acreage? | No |
| Lot Size: | 0.28 ac|under 1 acre |
| Amenities: | Golf Nearby, Recreation |
Parking |
| Parking: | Attached Garage / 2 space(s) |
| Parking: | Heated Garage |
|
Agents

Armin Hosseini

Candace Hosseini
|
Rooms |
| Additional Accommodation |
| Bedroom: |
13'2'' x 14'8'' |
| Full bathroom: |
15'1'' x 10'4'' |
| Kitchen: |
10'6'' x 7'1'' |
Lower level |
| Bedroom: |
14'8'' x 11' |
| Family room: |
26'1'' x 18'3'' |
| Hobby room: |
27'10'' x 8'10'' |
| Utility room: |
11'4'' x 6'11'' |
Main level |
| 2pc Bathroom: |
7'7'' x 3'10'' |
| 4pc Ensuite bath: |
11'11'' x 13'7'' |
| Bedroom: |
14'0'' x 11'4'' |
| Dining room: |
14'5'' x 9'10'' |
| Kitchen: |
14'5'' x 12'5'' |
| Laundry room: |
12'5'' x 7'8'' |
| Living room: |
16'1'' x 16'1'' |
| Other: |
23' x 27'6'' |
| Primary Bedroom: |
13'11'' x 14'8'' |
|
Property & Building Features
| Fireplace: | Unknown |
| Fireplace Fuel: | Gas |
| Water: | Private Utility |
| Sewage: | Municipal sewage system |
|
| Basement: | Full |
| Heating: | Forced air |
| Cooling: | Central air conditioning |
|
















































 HomeLife Realty Salmon Arm
HomeLife Realty Salmon Arm