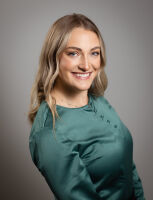$660,000
110 8 Street NE
Salmon Arm British Columbia
General Description
Full of character and charm, this updated 5-bed, 2-bath home sits on a private 0.36-acre lot in the heart of Salmon Arm—just steps from the shops, restaurants, and parks. Though close to everything, the lush, park-like setting feels miles from city life. Thoughtfully updated with refinished fir floors, fresh paint, PEX plumbing, 200-amp electrical upgrade, new landscaping, and fencing, this move-in ready home blends vintage charm with modern comfort. The main floor features a bright kitchen and living area anchored by a cozy wood stove and a piano (included!), plus two bedrooms and a full bath. Upstairs offers a spacious primary and two more bedrooms. The versatile basement includes a second bath, kitchenette, flex and hobby spaces, and a non-conforming bedroom—ideal for a suite with its own entrance. Outside, relax in your serene yard, explore the wooded area, or tinker in the 17' x 9' workshop and woodshed. This is a rare find offering privacy, space, and an unbeatable location. Check out the virtual tour! (id:56795)
General Information |
| MLS® Number: | 10344473 |
| Property Type: | Single Family |
| Building Type: | House |
| Ownership: | Freehold |
| Zone Code: | Unknown |
| Year Built: | 1946 |
Layout |
| Bedrooms: | 5 |
| Bathrooms: | 2 |
| Stories: | 2 |
Finished Floor Area |
| Total: | 2712 sqft |
Lot & Area Information |
| Features: | Private setting, Treed |
| Irregular Lot? | Yes |
| Acreage? | No |
| Lot Size: | 0.36 ac|under 1 acre |
| Amenities: | Park, Recreation, Schools, Shopping |
Parking |
| Parking: | See Remarks |
|
Agents

Armin Hosseini

Candace Hosseini
|
Rooms |
| Basement |
| Full bathroom: |
7'8'' x 6'9'' |
| Kitchen: |
13'10'' x 10'9'' |
| Other: |
13'3'' x 9'4'' |
| Recreation room: |
13'10'' x 10'7'' |
Main level |
| 4pc Bathroom: |
7'4'' x 7'0'' |
| Bedroom: |
11'1'' x 10'11'' |
| Bedroom: |
12'1'' x 11'3'' |
| Dining room: |
12'1'' x 9'1'' |
| Foyer: |
13'10'' x 6'8'' |
| Kitchen: |
12'1'' x 9'1'' |
| Living room: |
18'2'' x 13'10'' |
Second level |
| Bedroom: |
14'11'' x 11'3'' |
| Bedroom: |
12'2'' x 6'0'' |
| Primary Bedroom: |
17'11'' x 16'6'' |
|
Property & Building Features
| Roof: | Asphalt shingle |
| Water: | Municipal water |
| Sewage: | Municipal sewage system |
|
| Appliances: | Refrigerator, Dishwasher, Dryer, Range - Electric, Washer |
| Basement: | Full |
| Heating: | Forced air, Stove, See remarks |
| Fuel: | Wood |
| Flooring: | Hardwood, Other |
|



























































 HomeLife Realty Salmon Arm
HomeLife Realty Salmon Arm