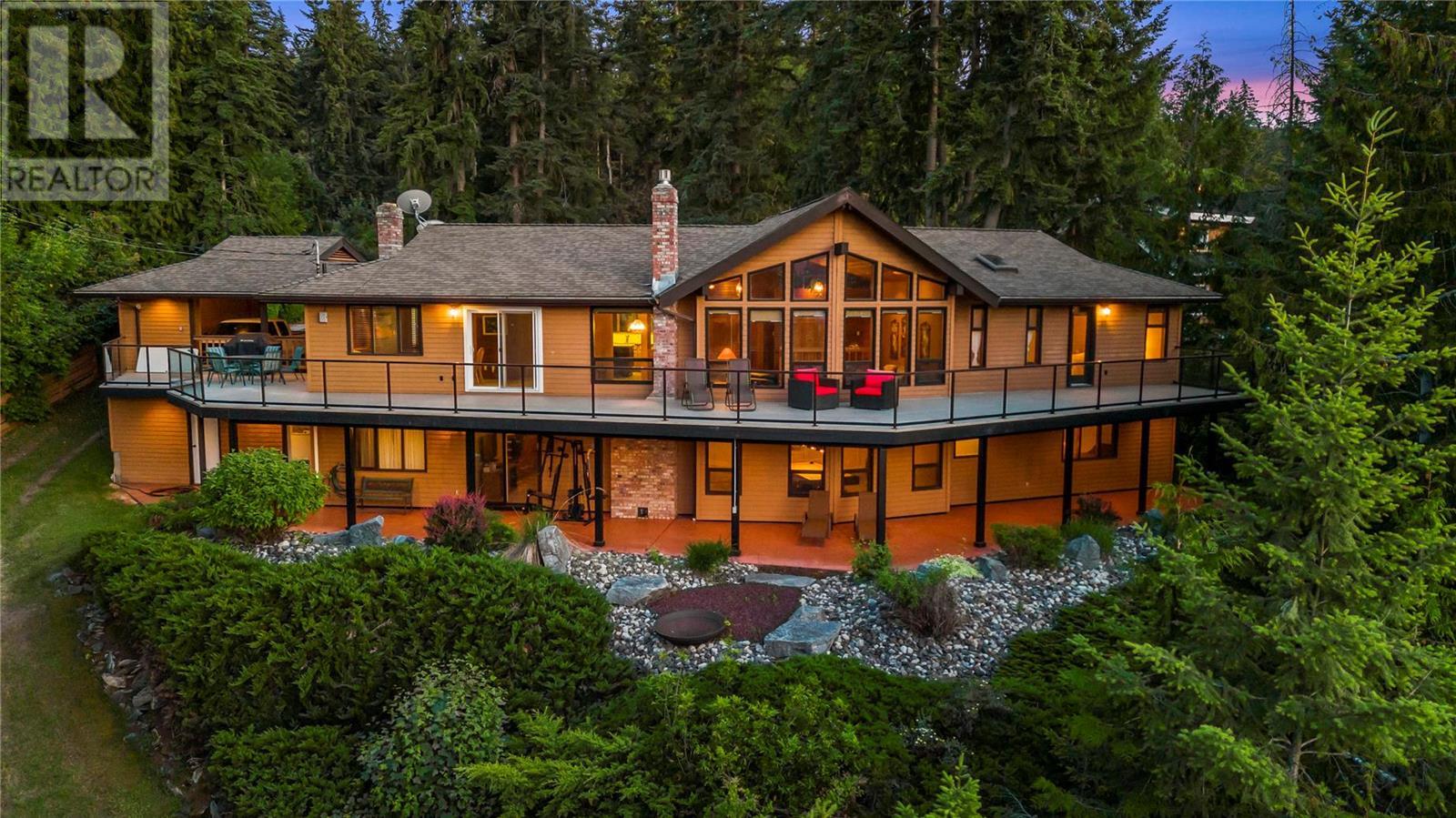$2,199,000
1903 Blind Bay Road
Sorrento British Columbia
General Description
Shuswap Lake Dream Property just 5 minutes from Sorrento located on a private, peaceful 1.2 Acres you'll enjoy the year round lifestyle offered here in this West Coast Contemporary design. Over 3400 SqFt with 5 Bedrms, 3 Bathrms perched up on a beautifully landscaped lot that overlooks Copper Island on the Shuswap Lake. Stunning curb appeal as you enter the acreage property from Blind Bay Road onto a paved winding driveway alongside the green grass & landscaping features that include 3 artistic log carvings. There is a partially enclosed double carport & plenty of room for RV/boat parking. Huge, full width outdoor decks with glass railings also host the stunning 180 degree lakeviews! The main entry offers custom double wood doors that open up into the foyer & huge vaulted ceiling, sunken living room with exposed beam & wood. The windows bring in the views with full height & width; it's literally picture perfect! Both formal dining & an eat-in country styled kitchen. Granite top island with cooktop stove & wall oven, b/i micro & dishwasher. The walk-out lower level offers a gas FP, Rec room & Billiards room. Gas BBQ outlets up & down; Stamped concrete entry & patio; The beach is fully accessible with a grassed road/path and there's a boathouse/trailer building, firewood shelter, buoy & excellent swimming. See the floor plans, drone video & then set up your personal showing today! Thank-you for your interest. (id:56795)
General Information |
| MLS® Number: | 10274016 |
| Property Type: | Single Family |
| Building Type: | House |
| Ownership: | Freehold |
| Waterfront: | Waterfront on lake |
| Zone Code: | Residential |
| Year Built: | 1985 |
Layout |
| Bedrooms: | 5 |
| Bathrooms: | 3 |
| Half Baths: | 1 |
Finished Floor Area |
| Total: | 3459 sqft |
Lot & Area Information |
| Features: | Irregular lot size |
| Landscape: | Underground sprinkler |
| Irregular Lot? | Yes |
| Acreage? | Yes |
| Lot Size: | 1.18 ac|1 - 5 acres |
Parking |
| Parking: | Breezeway |
| Parking: | See Remarks |
| Parking: | Attached Garage |
|
Agents

Rob McKibbon
|
Rooms |
| Basement |
| 4pc Bathroom: |
7'7'' x 10'10'' |
| Bedroom: |
11'8'' x 10'5'' |
| Bedroom: |
13'4'' x 13'6'' |
| Bedroom: |
15'3'' x 10'3'' |
| Other: |
18'11'' x 23'2'' |
| Recreation room: |
18'5'' x 16'11'' |
| Storage: |
13'2'' x 9'9'' |
| Storage: |
18'7'' x 7'11'' |
| Workshop: |
10'0'' x 9'4'' |
Main level |
| 2pc Bathroom: |
2'11'' x 6'8'' |
| 5pc Bathroom: |
10'6'' x 9'5'' |
| Bedroom: |
10'7'' x 10'8'' |
| Dining nook: |
19'0'' x 11'3'' |
| Dining room: |
11'5'' x 12'9'' |
| Foyer: |
16'10'' x 5'10'' |
| Kitchen: |
16'2'' x 11'3'' |
| Laundry room: |
8'10'' x 6'9'' |
| Living room: |
16'11'' x 17'1'' |
| Primary Bedroom: |
16'3'' x 13'1'' |
|
Property & Building Features
| Fireplace: | Insert |
| Roof: | Asphalt shingle |
| Ext Finish: | Wood siding |
| Water: | Lake/River Water Intake |
| Sewage: | Septic tank |
|
| Appliances: | Refrigerator, Dishwasher, Dryer, Range - Electric, Washer |
| Basement: | Full |
| Heating: | Furnace, See remarks |
| Fuel: | Electric |
| Flooring: | Carpeted, Laminate, Tile |
| Exterior: | Wood siding |
|





































































































 HomeLife Realty Salmon Arm
HomeLife Realty Salmon Arm